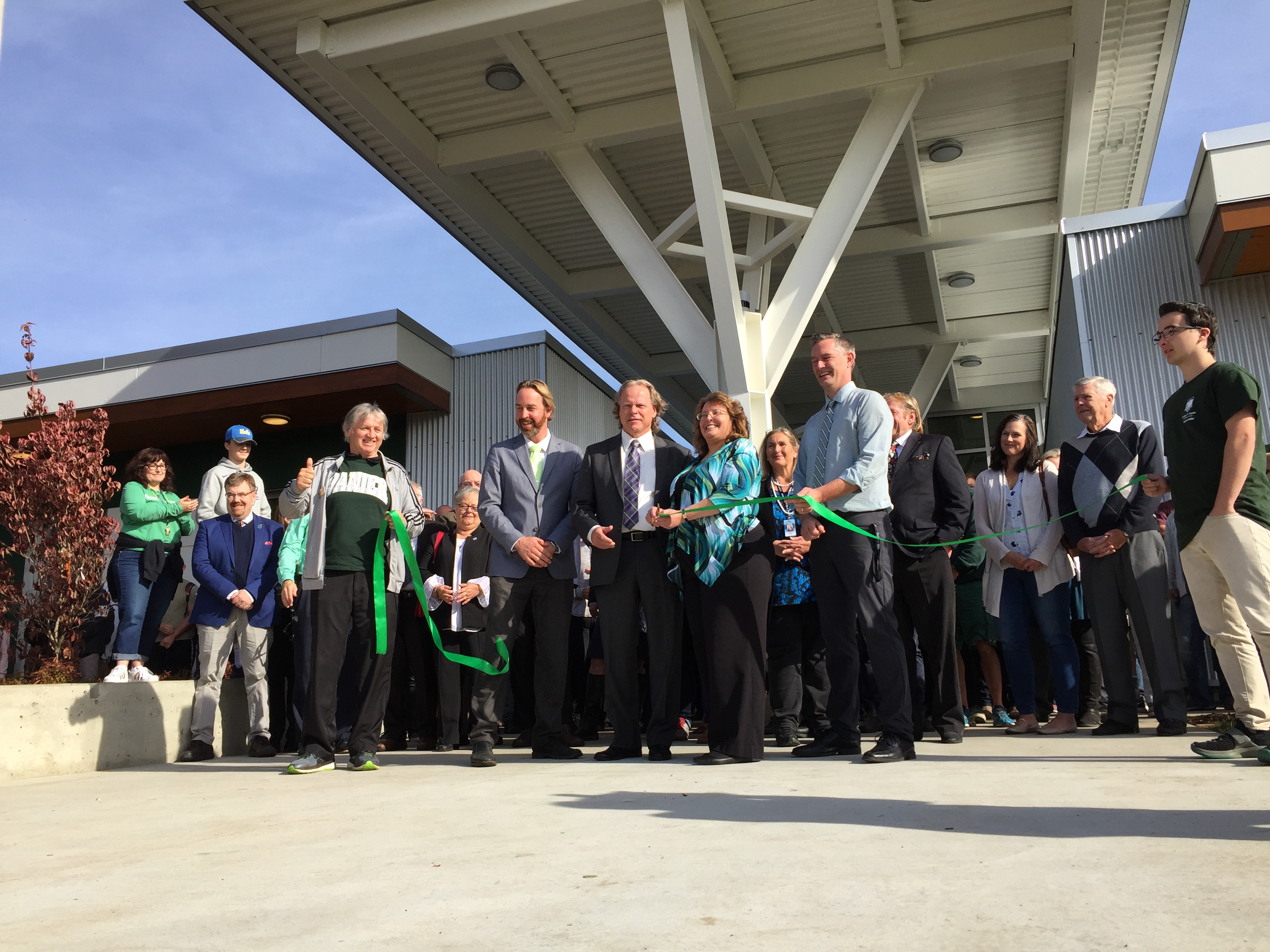COURTENAY, B.C. – G.P. Vanier Secondary had two reasons to celebrate today.
Not only did the secondary school mark its 50th year with an assembly and slide show presentation, staff also lauded the completion of extensive renovations and upgrades that were two years in the making.
Staff and students joined former staff, alumni, visitors and dignitaries during an anniversary celebration of a school that opened in the fall of 1968.
Since its opening, the school has seen more than 800 staff members and close to 16,000 students pass through its doors.
“If you went to school here, as a staff member or as a student, Vanier holds a special place in your heart,” principal Julie Shields said during the assembly. “This is evident by the outpouring of support that we have here today. Vanier pride runs deep… wearing school colours, green and white, through and through.”
Shields said the school’s connection to the community cannot be overstated: “You’d have a hard time finding a business, small, medium, or large in this valley, that didn’t have a Vanier grad, a Vanier parent, or a Vanier student working there.”
At the same time, dignitaries helped unveil the newly seismically upgraded school – a $33.8 million dollar refurbishment that got underway in July 2016.
The school district contributed $1 million towards the total project cost to upgrade the school’s almost 50-year-old mechanical and electrical systems, including heating and ventilation, while the province provided $32.8 million towards the project.
Reunion celebrations for past and present Vanier educators, support staff and administrators are scheduled for this Saturday, Oct. 20 beginning with a casual meet-and-greet and school tour for former Vanier educational and support staff between 2:00 and 4:00 p.m.
In the evening, the Vanier Alumni Committee will host a reunion event for all past and present Vanier faculty members at the Comox Valley Curling Club from 4:30 to 9:00 p.m.
About the upgrade
The work was carried out in five phases and included
- replacing the front administrative and two-storey sections of the school with six new classrooms, a counselling suite and an administrative staff room;
- relocating the library to the centre of the school which will become a major focal point of the school;
- a new science super-lab with a large open area of supported lab stations and equipment that connects to classrooms;
- a new auditorium and multi-purpose room, which will connect to the existing drama room and provide flexible space for school programming as well as fine arts events; and,
- a new Aboriginal education room that will be connected to an outdoor courtyard to support Indigenous programs.






